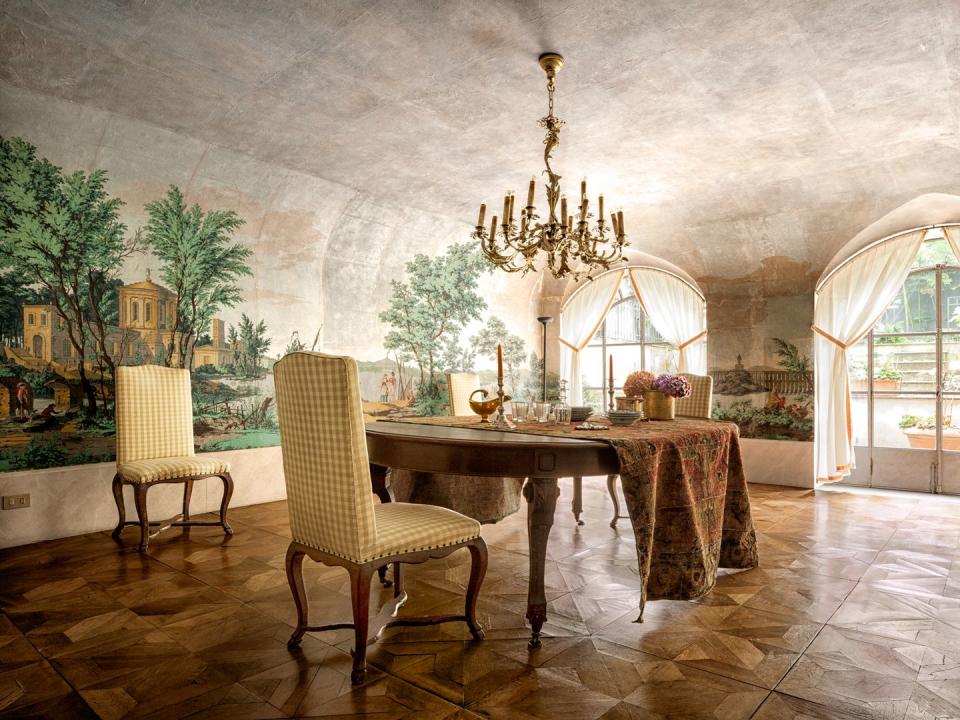Here Are the 6 Secrets to Reinventing a Townhouse in the Heart of Milan

The townhouse in Milan’s historic center seems to have evolved effortlessly, as if every stone, vault, and fenestration were dictated from deep in its bones. Don’t be fooled: The building’s old-world grandeur was summoned from thin air by Roberto Peregalli and Laura Sartori Rimini of Studio Peregalli.
Like a creature in a Hogwarts classroom assignment, the five-story building was radically transformed not once, but twice. Built in 1908 in the Rococo style, it had been stripped of all detail in the 1970s as part of a Brutalist makeover. The current owners, a family with three children, moved from London with an eye to buying a townhouse, especially one with a garden. But such properties are rare in the heart of Milan, where the preference is for larger apartment buildings with units on a single level. Wands in hand, the ED A-List designers reinvented the house again. They chose not to return to the early 20th century and copy the original building’s rehash of an 18th-century style, but to impose an internally consistent structural and decorative logic that didn’t reflect any particular era. “Our style is to reinvent the past in a way that is a sort of dream, invention, and memory all mixed together,” Peregalli says. He and Sartori Rimini compare their method to cooking, a balance of rigor and innovation that depends on carefully selected ingredients and extreme technical competence. There is no recipe. “Every room is a new invention,” she says. Yet the firm follows principles that govern the timeless look of their fantasias. Here are a few.

Design Abhors a Vacuum
“In the townhouse’s entrance hall, just to give you an example, all the vaults on the ceiling have been made by us,” Sartori Rimini says. “All the moldings and the frames have been made by us, and even the marbled floor has been made by us. Nothing was existing.”
Try a Sleight of Hand
A dramatic tapestry greets visitors in the entry, but it’s “fake,” Peregalli notes. The central panel, a 19th-century English canvas painted in oil, in imitation of 17th- or 18th-century French tapestries, was supplied by the client. The faux part was painted by Studio Peregalli’s artisan collaborators.

If You Can’t Move It, Reclad It
“The spiral staircase was the only thing we kept from the ’70s renovation,” Sartori Rimini says. Built of iron and wood, it was massive and would have been difficult to extract. “So we covered it in stone, like in a tower.”
Stock a Materials Pantry
The designers are constantly on the hunt for antique architectural materials, from reclaimed marbles to original boiseries, which is how they had enough parquet on hand for the townhouse’s floors. And in the living room, notes Sartori Rimini, a stash of French wood paneling came in handy to lend character to the walls.

Let Collections Dictate Spaces
The library was invented to house the clients’ antiquarian books. The room was designed with rounded corners to “give a little more smoothness,” Peregalli says. The taupe walls with stenciled borders are “in dialogue,” he says, with the bright living room visible from across the gallery.
Disguise Rhymes with Surprise
Why is a handle jutting from the wall of the study? To open the invisible door to the en suite bathroom, of course. “This is a typical homage to the 19th century,” Peregalli explains. The designers also tucked appliances behind doors in the kitchen. But that was mainly to keep the room tidy.

This story originally appeared in the October 2020 issue of ELLE Decor. SUBSCRIBE
You Might Also Like


