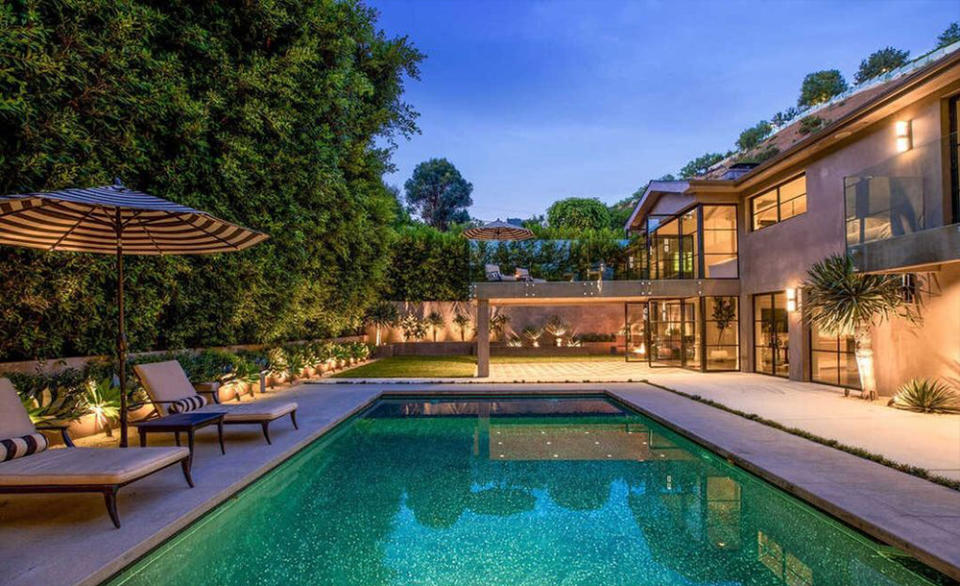Rob Lowe Scoops Up Beverly Hills Contemporary

On the heels of the widely publicized sale of their aristocratic estate in the celeb-saturated seaside enclave of Montecito, Calif., in an off-market deal valued at $45.5 million, tax records indicate Rob Lowe and Sheryl Berkoff have now plunked down a comparatively measly (but by no means inconsequential) $3.75 million for a substantially smaller and radically more contemporary home nestled deep into one of the ritzy canyons above Beverly Hills. Though it seems unlikely the couple will make this their full time residence — they are, after all, accustomed to much more grand circumstances — the Lowes wanted the recently renovated circa 1950 home badly enough that they sealed the deal by coughing up a bit more than the almost $3.7 million asking price.
Secured behind a high wall and privately hidden from the street by a cumulous explosion of trees and foliage, the not-quite-3,000-square-foot two-story transitional contemporary is less than a third the size of their former Montecito manse. Forgoing a proper entrance hall, the front door opens directly and informally into an airy open-plan great room with dark, wide-plank oak floorboards, a vaulted and beamed ceiling and a huge carved stone fireplace. The expensively accoutered and marble-countered all-white kitchen is separated from the long and slender combination living and dining area by a huge island snack bar, and steel-trimmed windows open the lofty space to a glass-railed terrace that floats in the surrounding trees above the backyard with a snazzy geometric-pattern tile floor.

The house’s five bedrooms and three gleaming white-marble bathrooms include a main floor master suite replete with a small balcony that overlooks the pool, a sizable walk-in closet and deluxe bathroom with an over-sized two-person shower behind a sheet of glass. A secluded guest or staff suite is tucked down on the lower level, along with a spacious entertainment space that offers a wine storage nook and wet bar. Steel-trimmed windows open for an easy transition to a covered patio with the same pale-grey and light-charcoal-colored geometric tile work as the terrace above.
With simple, lush plantings juiced up by a comprehensive lighting system, the flat-as-a pancake backyard incorporates an emerald patch of grass, a built-in fire pit with built-in banquette seating and a swimming pool and spa glamorously sheathed in shimmering mosaic tiles.
The property was listed with James Harris and David Parnes of Bond Street Partners at The Agency; The Lowes were represented in the deal by Tyler Jacobs at Sotheby’s Int’l Realty.
Launch Gallery: Inside Rob Lowe’s Beverly Hills Home
More from Variety
Jason Blum Gets $11.4 Million for Historic Mansion in Off-Market Deal
Justin Bieber, Hailey Baldwin List Beverly Hills Starter Mansion
Sign up for Variety’s Newsletter. For the latest news, follow us on Facebook, Twitter, and Instagram.


