This NYC Apartment Has a Built-in Parisian Bistro
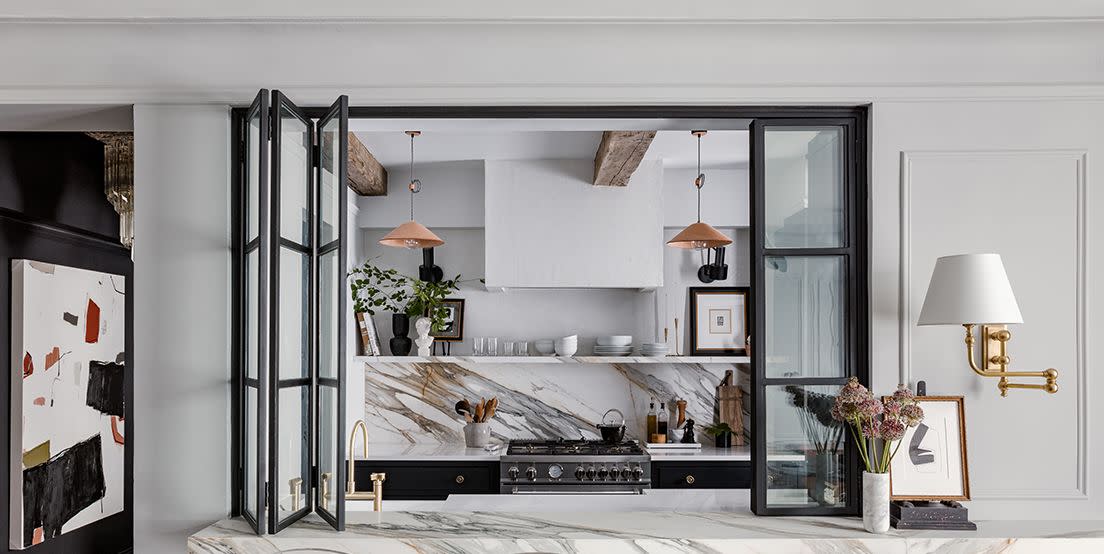
"He loves Paris and he really loves to cook" is how designer Crystal Sinclair describes one well-traveled client of hers who recently tapped her to design his one-bedroom apartment in Manhattan's Morningside Heights. But don't expect any bistro signage or on-the-nose French memorabilia here: "He wanted to keep it from reading too Paris-themed but still have that feel," recalls Sinclair. So, the designer doubled down on the details, highlighting architectural elements that channel old Parisian apartments, pulling in textures and colors that would (subtly) evoke some of the homeowner's favorite haunts, and pairing statement vintage furniture with modern pieces for the kind of effortless mix the French are so good at.
Entry
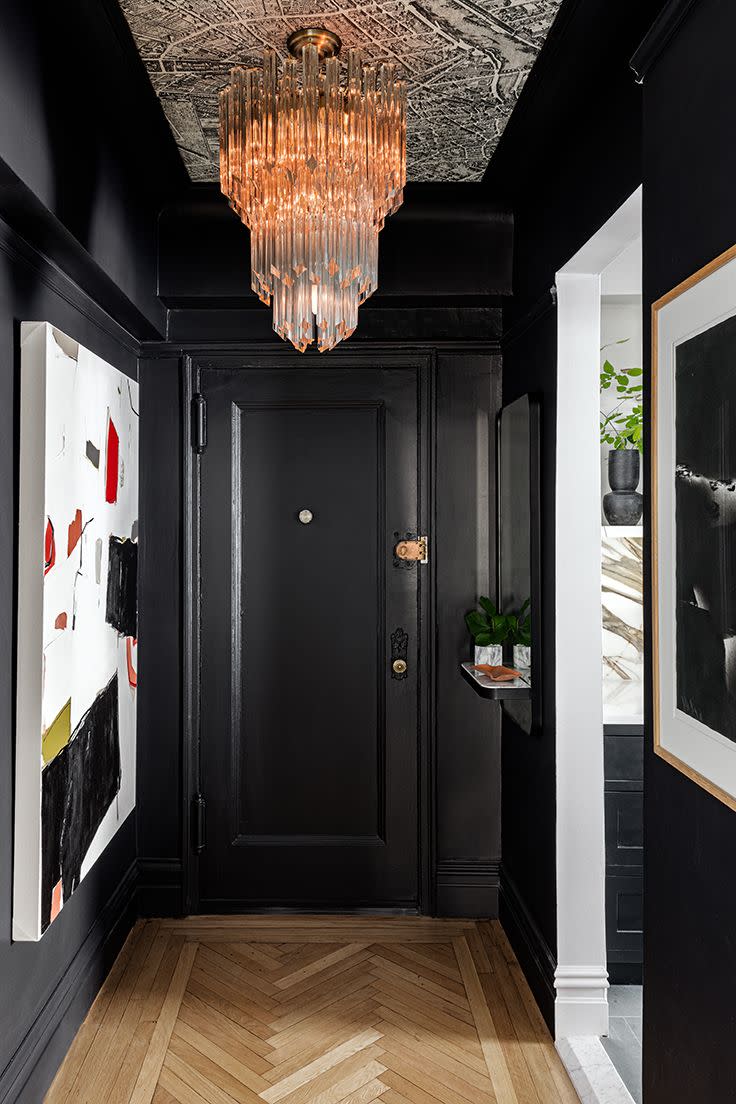
Sinclair set a dramatic tone off the bat with the dark entryway, which sets the perfect backdrop for a painting by Holly Addi. On the ceiling, a black-and-white map of Paris provides an understated hint to the design style to come. "I was worried it might be too on the nose," laughs Sinclair, "But it's overhead so it is less in-your-face."
Kitchen
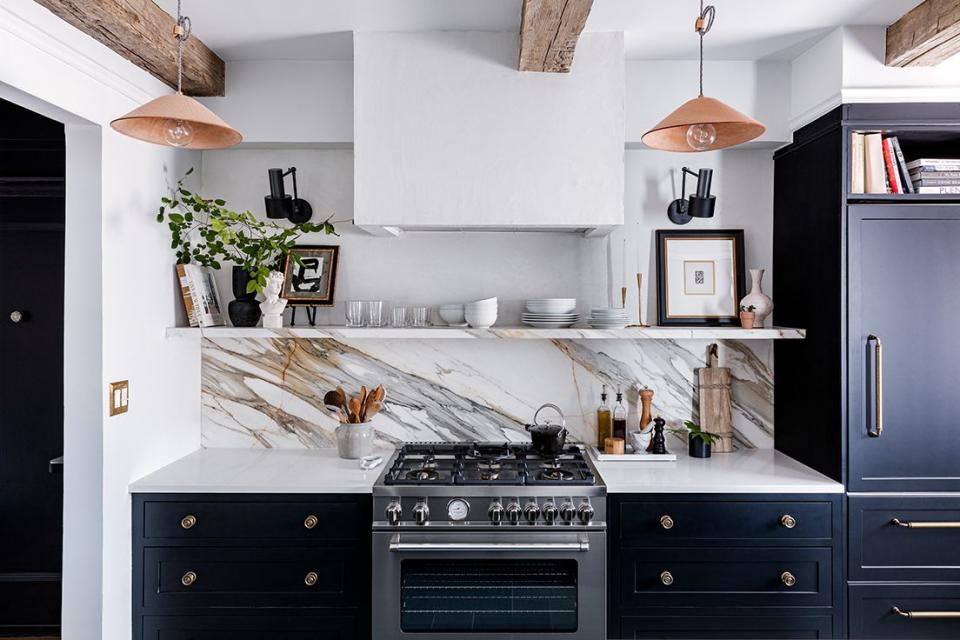
"He loves to cook and entertain, so we made sure it was a very functional kitchen," says Sinclair. a 36" gas range is surrounded by plenty of storage, all tucked into black cabinets from CliqStudios.
With such a minimal palette, "we wanted to soften it up a bit," explains Sinclair. Enter rough-hewn wood beams and leather pendant lights, which add an organic touch to the space.

Though the kitchen is small, it packs in a lot: The designer even tucked a small workspace into the far corner, making use of square footage that might otherwise be overlooked.
Meanwhile, the marble counter is framed with a glass divider, echoing a Parisian bistro while also keeping the kitchen open, but still separate from the living space. "He knew he wanted a glass divider when I first met with him," recalls Sinclair. With its dark metal frame flanked by sconces, it becomes not only a perfect perch for guests, but a centerpiece of the design.
Living/Dining Room

"He really wanted to put a banquette in the kitchen," recalls Sinclair, but space was tight. So, "we decided to pull it out of there and make it a focal point in the living room." The resulting custom bench (made by Stitchroom) is upholstered in faux leather for easy cleaning—a necessity due to the homeowner's dog and frequent hosting.
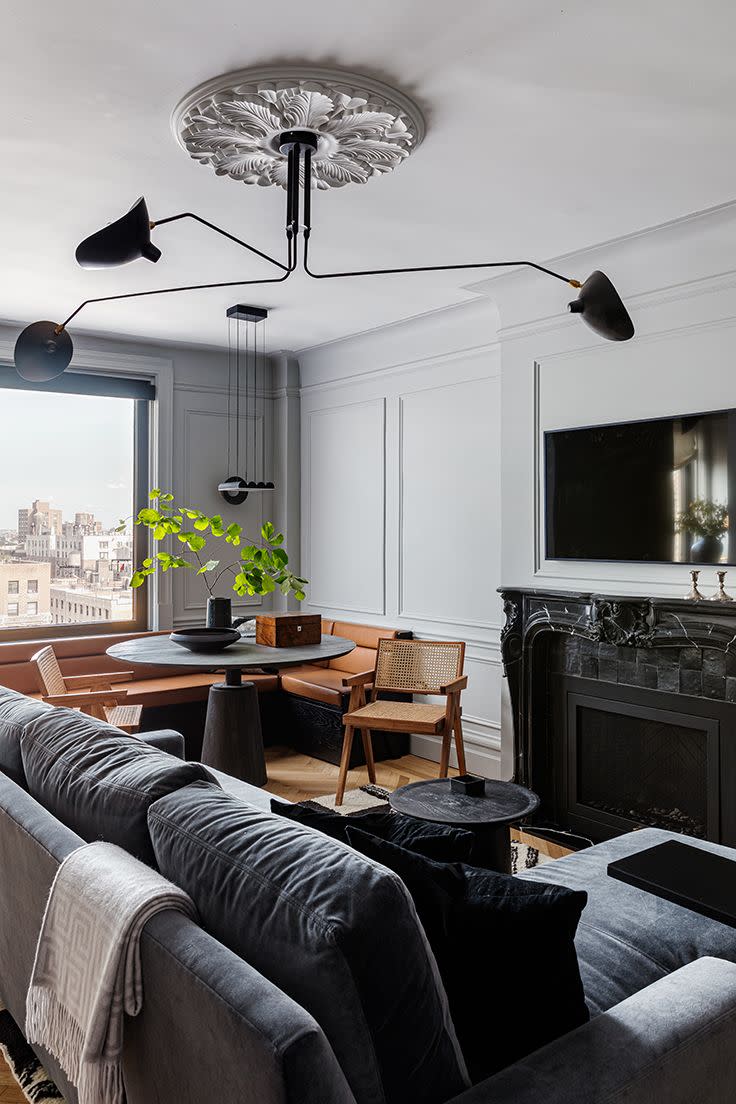
With some clever space planning, Sinclair managed to pack a lot into the small main space. "Whenever I enter a space, I kind of listen to try to feel the space and envision what I think would work," Sinclair says. "In this case, I saw immediately where the fireplace should go. I knew we could do a sectional behind that and a bar, and I saw the banquette in the corner. So this was always the plan."
The RH sectional—a specific request from the homeowner—fits perfectly in the space, and a set of nesting tables plus an over-arm side table allow for flexibility without taking up too much room. Meanwhile, a Moroccan rug underfoot acts as "art on the floor." The vintage-inspired fireplace (which is actually new!) is the finishing touch on the cozy, inviting room, which works just as well for two as a party of twelve.
Hall
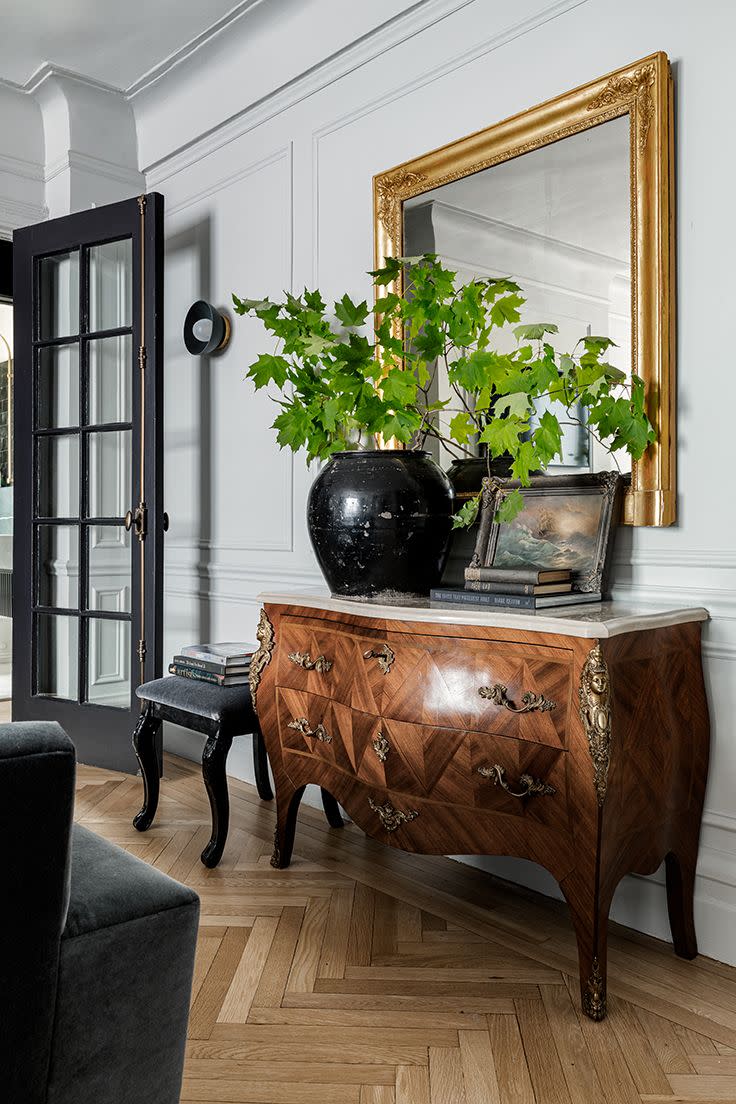
The antique commode and gold mirror were pieces the homeowner already had, so Sinclair deftly wove them into the new design, creating a picturesque vignette in the hall connecting the living space to the bedroom.
Bedroom

"I really wanted it to feel like a hotel," Sinclair says. Airy white bedding does the trick, with touches of texture by way of art—a mix of modern abstract and portraits in gilded frames—and a few antique pieces, like an oversized secretary found in Hudson, New York.
Bathroom

"We wanted to do something a little dramatic," Sinclair says of the bathroom, where she reconfigured the layout and then swathed the walls in black zellige tile. To give the floor a more interesting twist than classic Carrara, Sinclair says, "I took 12-inch marble tiles and had them cut into triangles," creating a subtle, graphic effect. Mission for drama accomplished.
Follow House Beautiful on Instagram.
You Might Also Like


