If This Modern Tiny Farmhouse Doesn't Convince You to Downsize, We Don't Know What Will
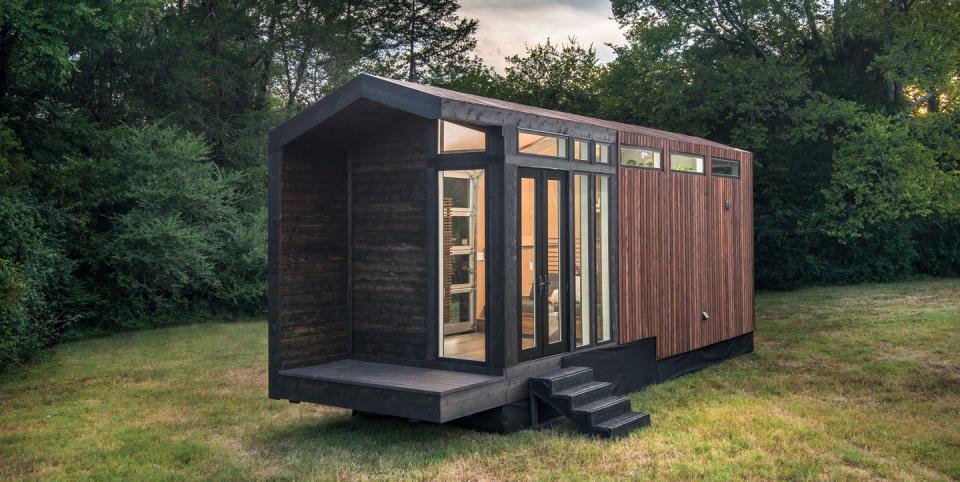
Everyone's obsessing over the new Netflix series Tidying Up with Marie Kondo, and honestly, yeah, it's pretty great. But what convinced us to cut back on our belongings wasn't the organizing consultant's self-help book or subsequent series—it was the tiny home trend. And the latest design, a compact "modern farmhouse" from Nashville-based New Frontier Tiny Homes, is certain to "spark joy" for you, too.

Built by the same company behind this modern mountain house and this itty-bitty abode featuring a pop-out porch, the "Orchid Tiny House," as it's been dubbed, was designed to be taken to and from a remote piece of property in Southern California.
Assembling the structure off-site and adding wheels was a time- and money-saving solution. The home's mobility also allowed it to be relocated and saved during the state's recent wildfires.
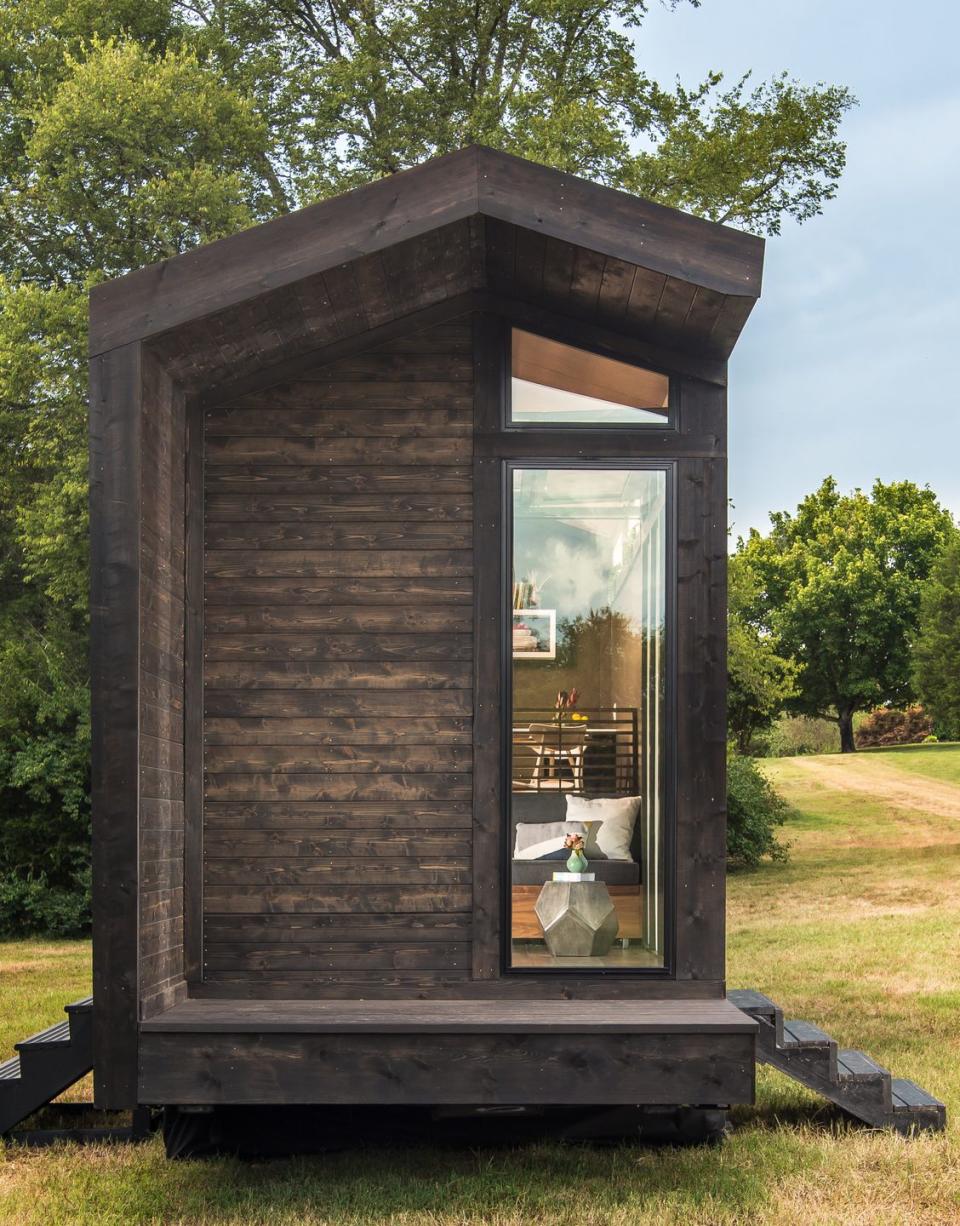
Architectural designers David Latimer and Taylor Mallon reimagined a gable farmhouse, prioritizing clean lines (a "rain screen" of raised cedar pieces on the roof) and plenty of light (skylights and floor-to-ceiling windows).

Inside, Latimer, who's also the CEO and founder of New Frontier, selected an open floor plan and kept storage out of sight to maximize space.
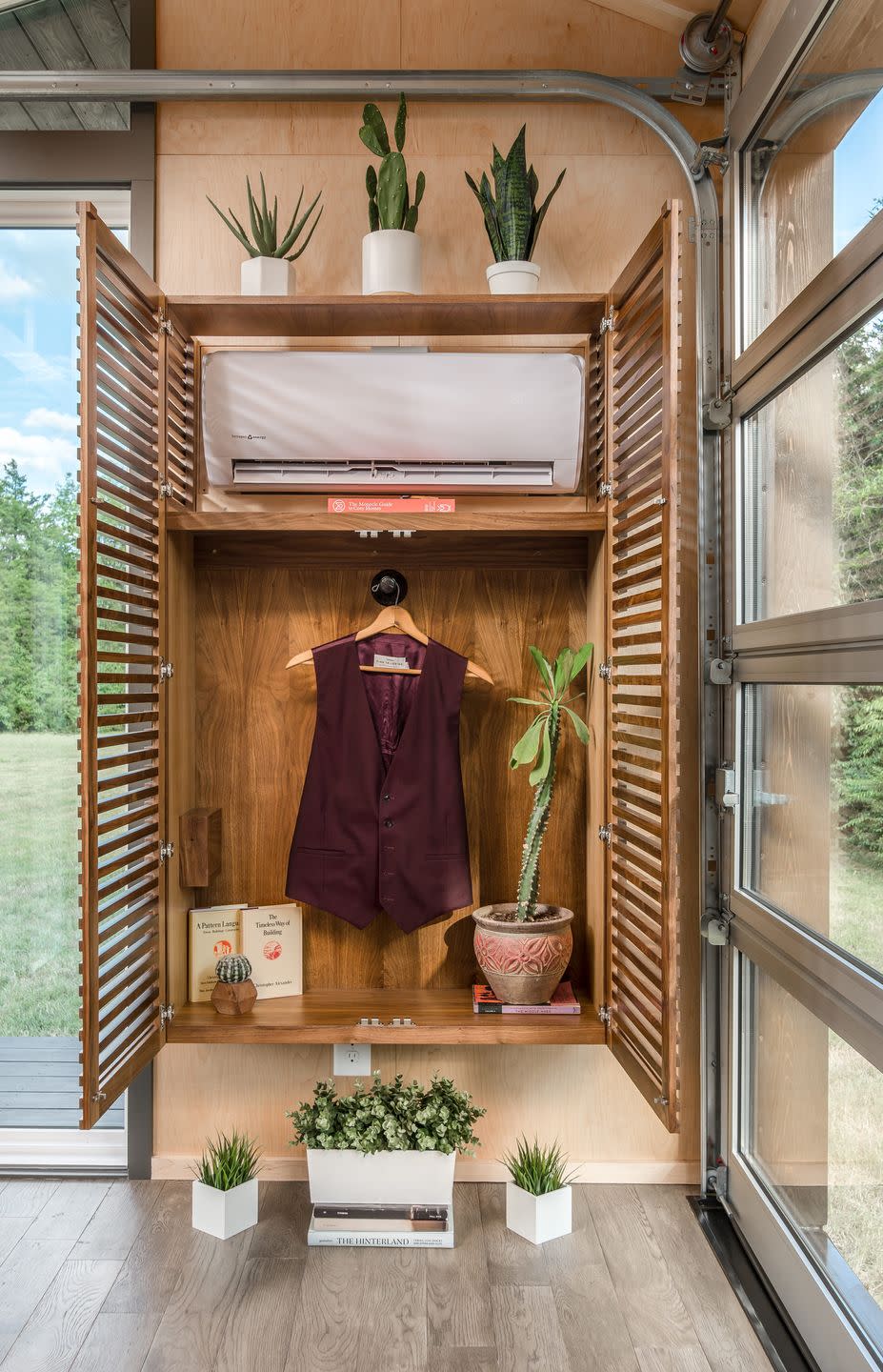

Placing the different areas of the house (the living area, the kitchen, and the bedroom) on different levels made the tiny home seem larger, too.


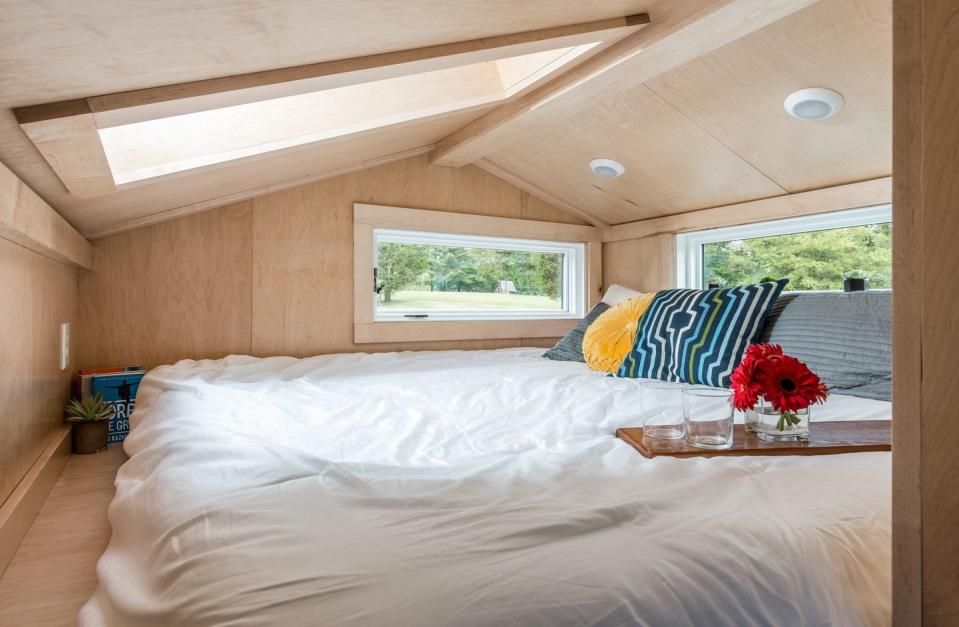
The bathroom contains custom tile, custom floating, a full-size shower, and, since there's no sewage or septic, an incinerator toilet.
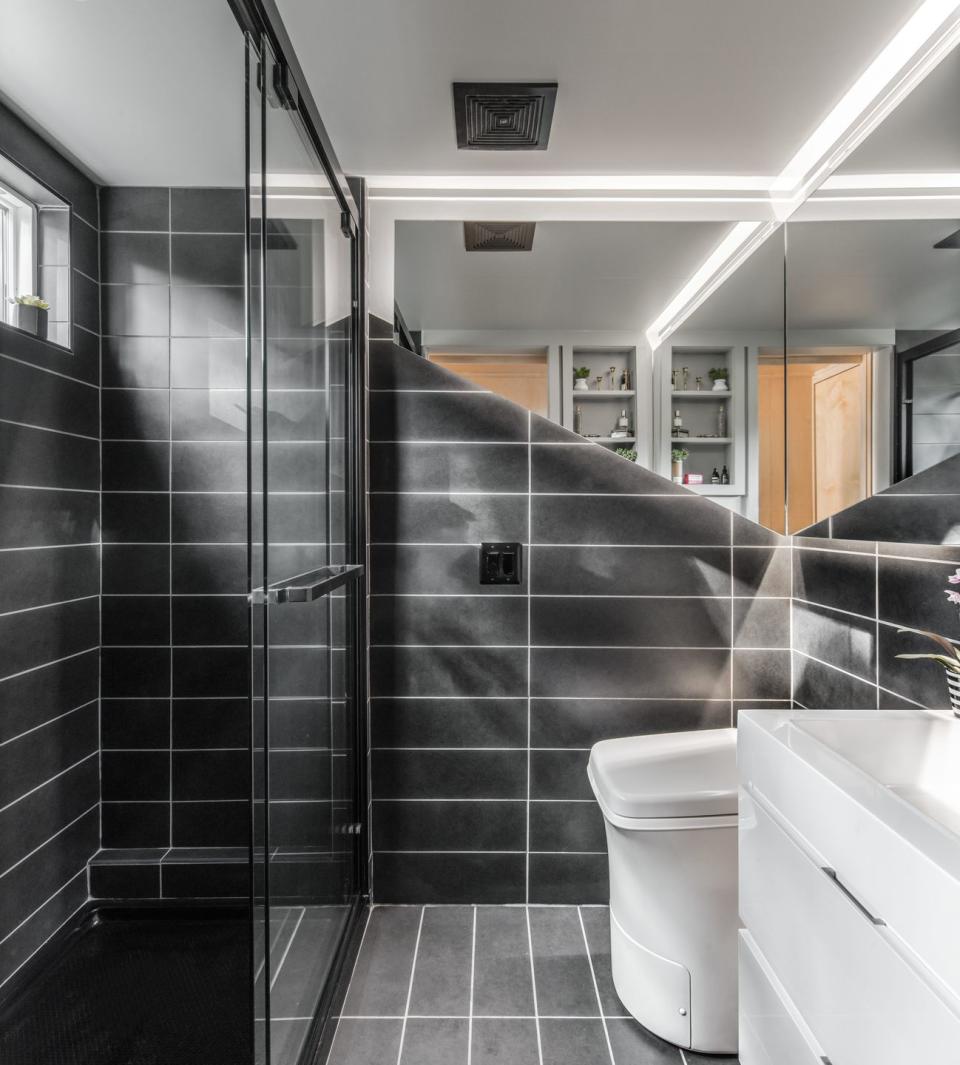
Perhaps most impressive, though, is the variance lighting that runs through the whole house, including LED strips behind the exterior trim.
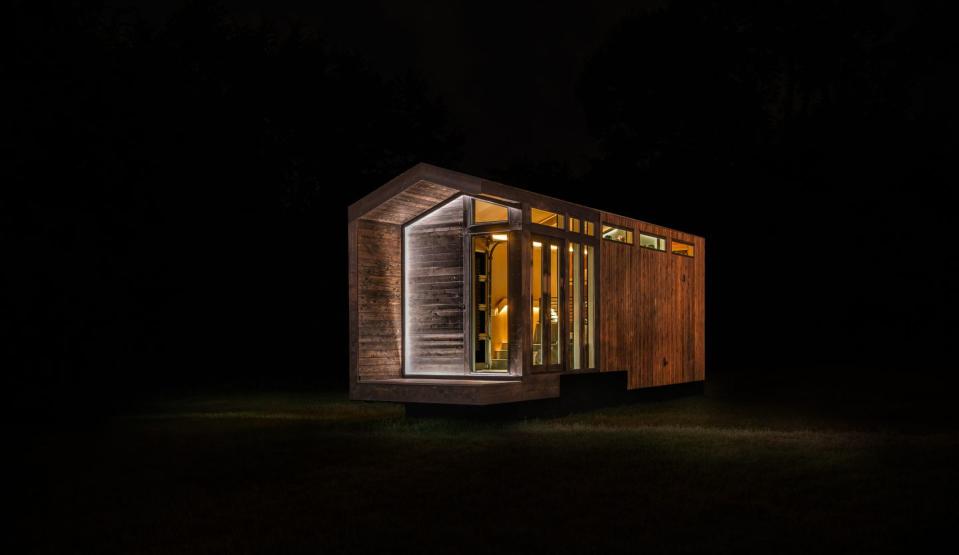
On the website, the company says it was inspired by last year's solar eclipse. "While you see the light pouring over a wall, creating a shape and mood, the actual source of the light is never directly visible to the eye."
Convinced yet?
You Might Also Like

