Inside a Queen Anne-style Hampstead home where Britain's starchitect duo started out
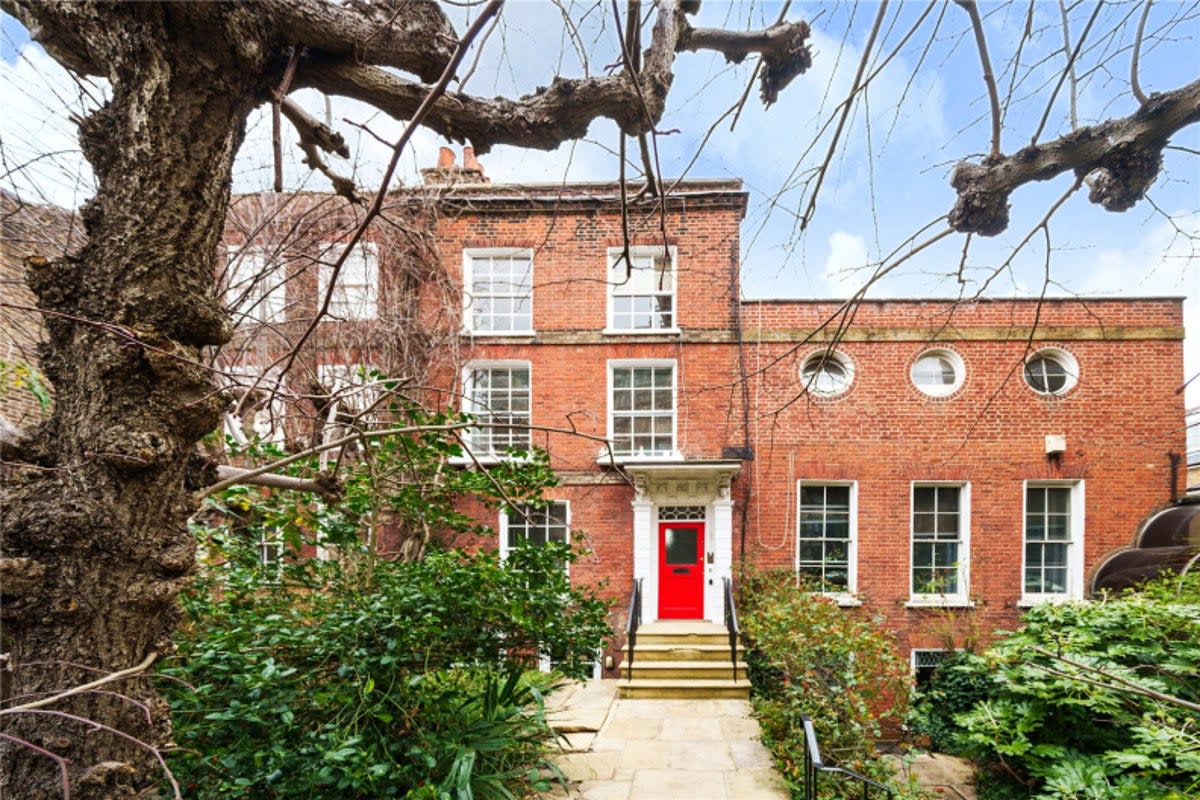
A Hampstead house which served as an early base for the architects behind the Gherkin and Pompidou Centre has been put up for sale for the first time in 80 years.
Richard Rogers and Norman Foster designed a studio for 35 Pond Street with fellow graduates Su Rogers – then Su Brumwell – and Wendy Foster – née Cheesman – in 1963, as the foursome launched their their now-mythologised Team 4 practice.
The studio is hidden behind an Edwardian extension to the side of the original Queen Anne-style house, which is believed to date to 1732.
Clerestory windows and full-width glazing draw light into the stepped space, which is crowned by a slanted ceiling with exposed joists.
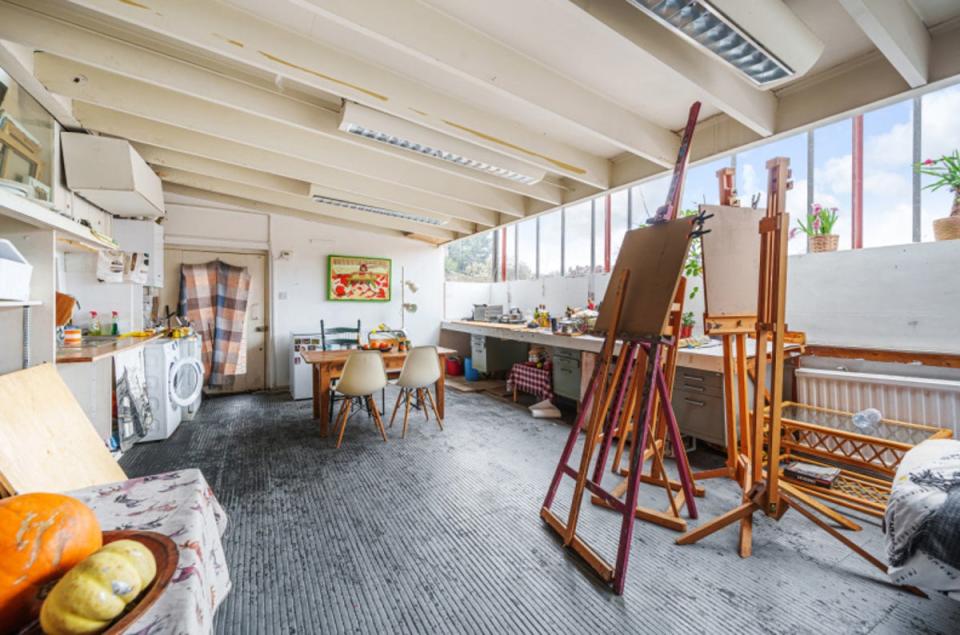
“The owners have said that [the architects] would work at the desks against the wall of glazing,” says sales manager Jeremy Stecker of Benham & Reeves, which has listed the property for £4 million.
“It was designed to bring in as much natural light as possible, but the back of the house faces north so they weren’t working in glaring bright sunlight. It would have made an ideal studio.”
At that time the now-Grade II-listed house was home to Frederick Henrion, a German-born graphic designer who had bought it in 1946.
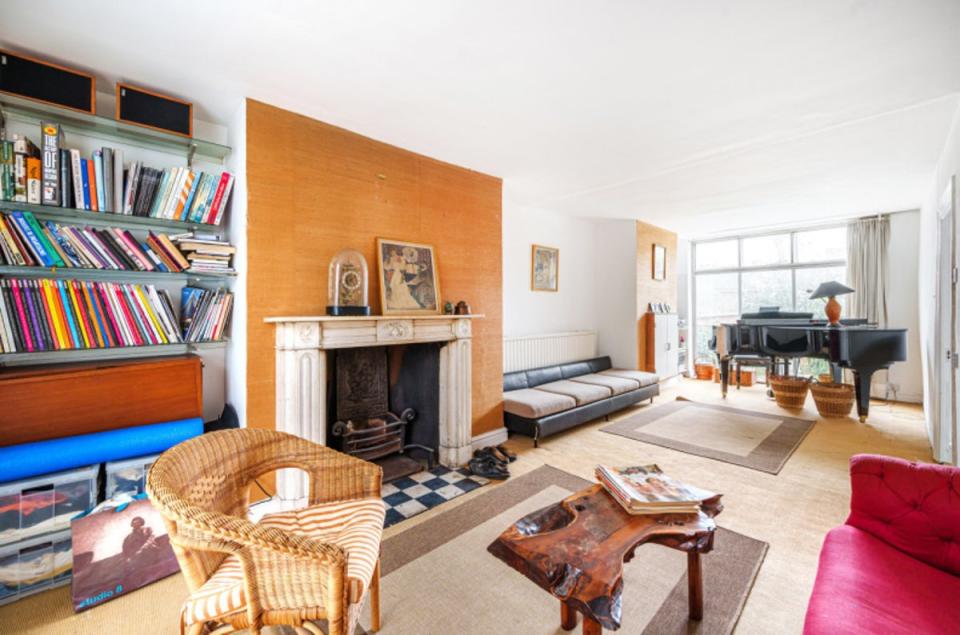
Henrion, often styled as FHK Henrion, worked on Dig for Victory posters and a host of familiar campaigns for KLM, Tate & Lyle and the Post Office, before designing two pavilions at the Festival of Britain in 1951.
The design-minded Henrion family, who still own the house, went on to commission a further extension from Gareth Wright Architects in 1974 – a curved glass structure with slatted shading and a bespoke timber kitchen.
“It would have been very unusual for its time. It’s like a space pod,” says Stecker.
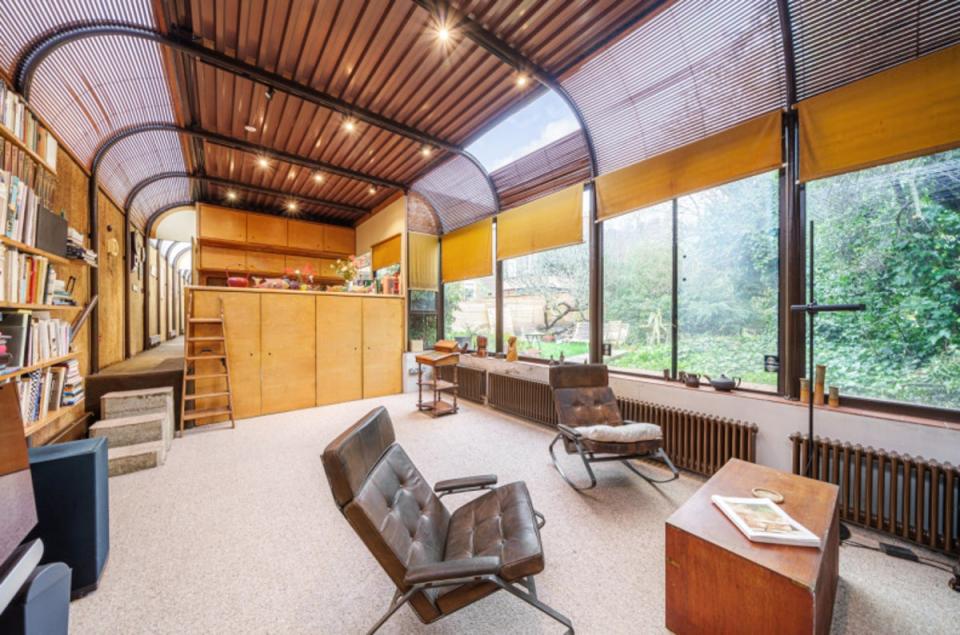
Success was short-lived for Team 4: its Frank Lloyd Wright-influenced Creek Vean in Cornwall was the first house to win a RIBA award, but the group disbanded amidst internal friction just four years after forming in 1967.
The two couples split, launching practices focused on grand civic buildings, corporate HQs and cultural centres.
Richard Rogers honed his ‘inside-out’ style on the Pompidou Centre in Paris, the Lloyds building and the Millennium Dome, while Foster’s brand of slick modernity produced the Gherkin and the Millau Viaduct in France.
Rogers, who went on to marry River Café founder Ruth Rogers, died aged 88 in 2021.
The studio is one of only a handful of domestic projects by the pair.
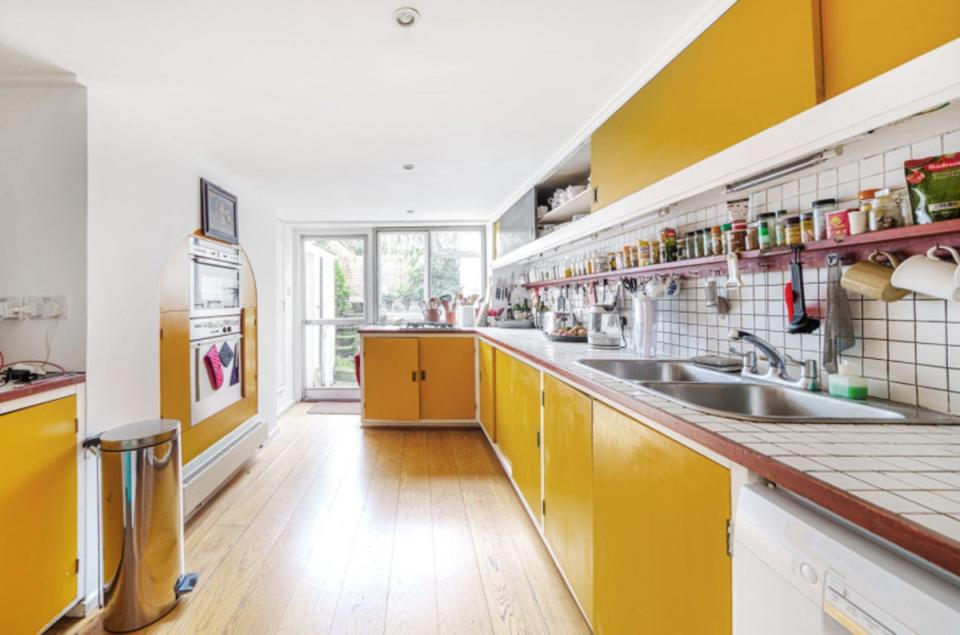
Elsewhere the 5,000 square foot home has six bedrooms, four bedrooms and a second kitchen with mustard yellow Fifties cabinetry.
There is also a garage and a generous rear garden framed by a series of picture windows.
“It’s very rare to market,” adds Stecker, who says there’s been lots of interest since the house was listed earlier the week.
“You’re just around the corner from the village and Hampstead Heath. It’s on a fairly busy road, but it feels private once you get inside.
“With all the studio spaces, it naturally appeals to artists and designers. Obviously Rogers and Foster thought it was a good place to start their career”.


