This Incredible Apartment Holds a Secret ‘Urban Terrarium’ at Its Core
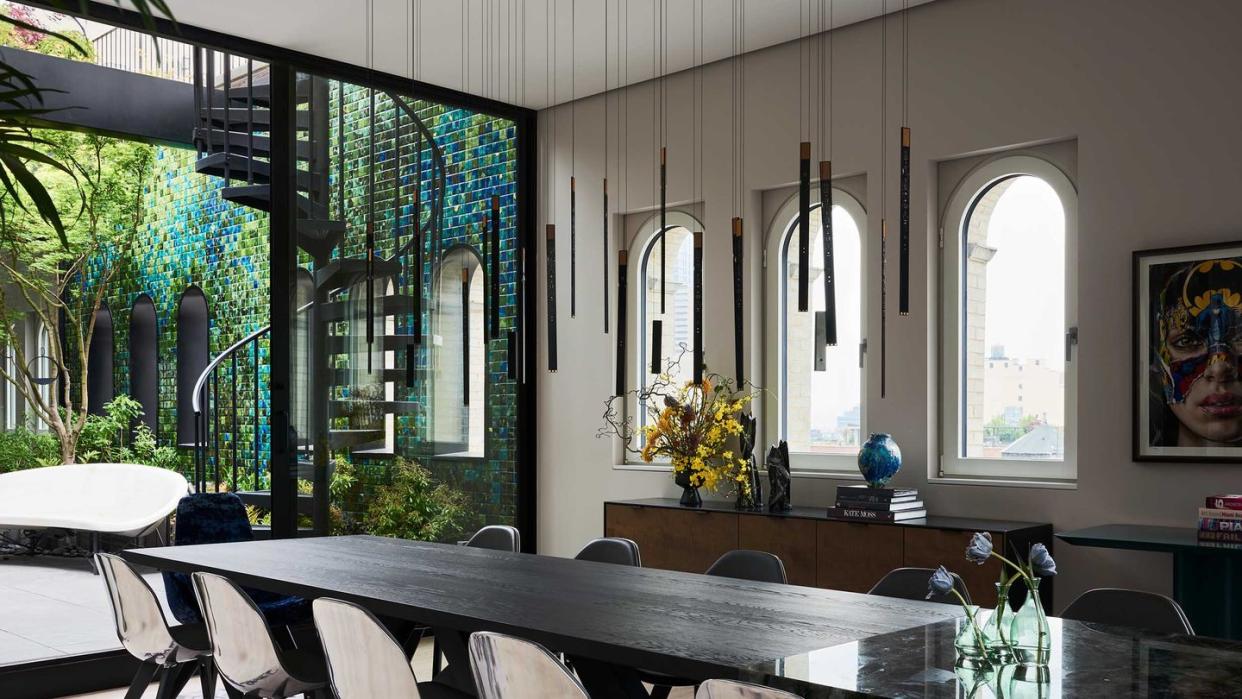
Six years after completing an incredible three-level TriBeCa residence for his clients atop an 1885 Harding & Gooch–designed building, Young Projects’ principal Bryan Young was primed to go back to the drawing board and overhaul the entire project.
Not that there was anything wrong with the original design, but for the family of four, it was an ideal time to shift perspectives. “I was the architect in 2017 when we completed it,” notes Young of his award-winning New York City–based architecture and design firm’s earlier involvement. “So in a way there are two acts to this project: one related to the architecture, materiality, and spatial narrative, and another that reconciles those things with how the family is living in—and wants to use—the space.”
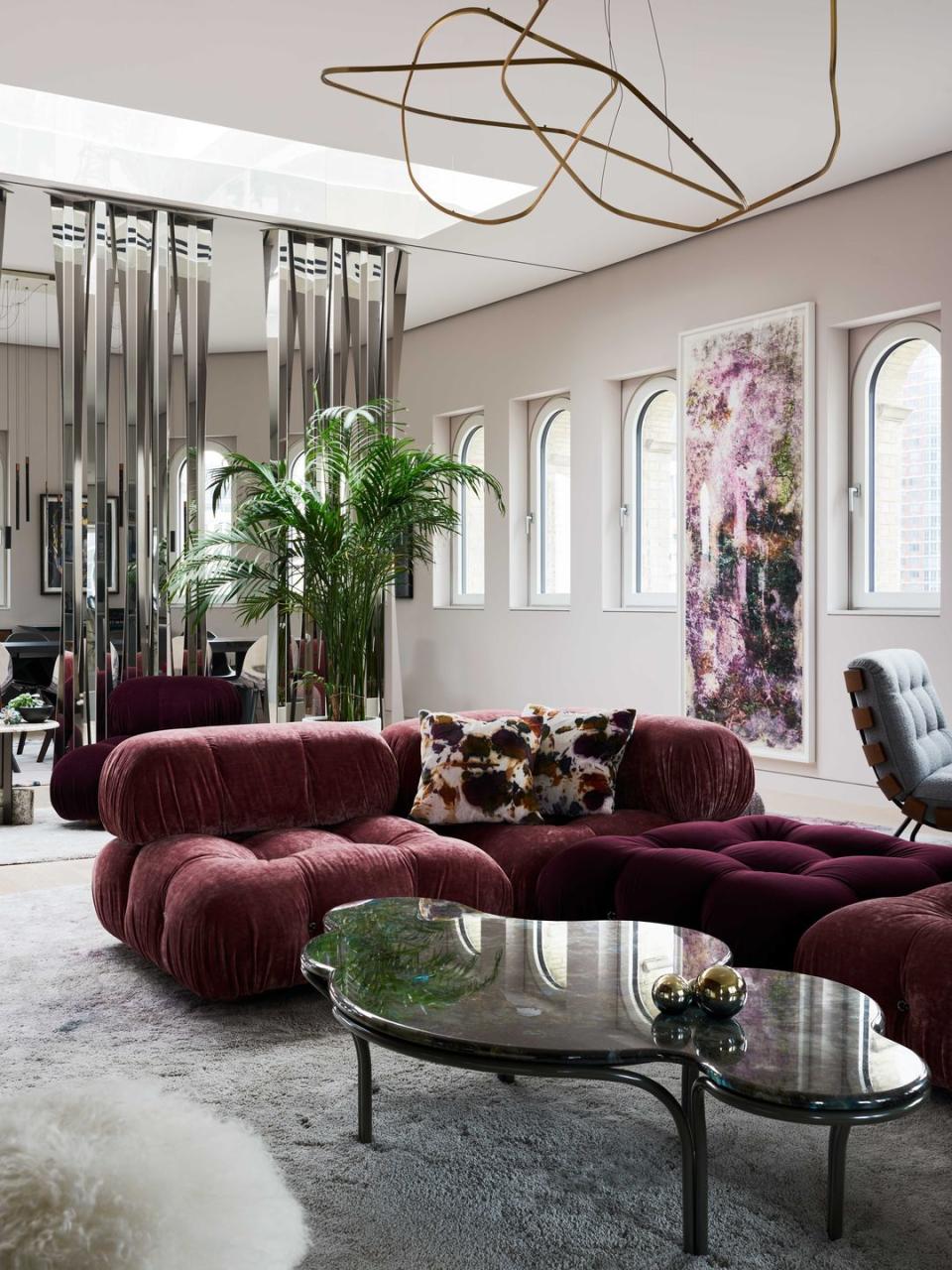
The couple—along with their two children, ages 11 and 13—needed a space that reflected their evolving personal style but could easily serve as a backdrop for the many events they host in support of their favorite philanthropic endeavors. “From parties with 80 people to just entertaining immediate family and friends, the interior design allows for a multitude of spaces and experiences that can vary in terms of scale and intimacy,” Young adds. “They wanted something ‘refined and playful’ in the context of this very open, flowing floor plan.”
Occupying the entire 13th and 14th floors, as well as a significant portion of the rooftop—and with scores of windows on all four sides—the 5,500-square-foot apartment offers sweeping views of Manhattan from anywhere you’re perched. Even more unusual is the home’s dramatic interior garden courtyard clad in colorful lava stone and glass Sciara tile from Paola Lenti.
“It’s a unique New York residence that really has all four seasons embedded in the qualities of the interiors,” says Young. “They love to welcome guests to the house in the fall when the leaves are changing and in spring when things are blooming, and even in the middle of winter when snow is literally falling in the center courtyard—it’s almost like an urban terrarium.”

Equally stunning is the home’s plasterwork—the result of rethinking the centuries-old technique for creating crown moldings by pulling plaster. “Essentially, you have a rail and a knife blade with a defined profile that you run over wet goopy plaster for five minutes as [the shape] becomes more and more refined,” he explains. “We rethought that technique so the blade could go side to side, up and down, and across, resulting in much more complex geometries to get this light, billowing curtain effect.” The final product is an undulating series of walls that conceal utilitarian spaces like bathrooms, closets, and pantries that have been neatly tucked away to maintain the integrity of the open flow and skyline views.
As for the interior furnishings, every piece has been carefully considered to complement the homeowner’s assemblage of artwork. “Over the past six years, they’ve really built their collection and asked me to find a compelling way to integrate it within the context of the interior design itself,” the architect explains.
In the living room, for example, Young pulled the various pink, blush, and burgundy tones from an abstract photograph by Los Angeles–based artist Matthew Brandt and incorporated them into nearly every aspect of the room, from the upholstery and floor coverings to the wall color. Click below for a look inside this extraordinary project that Young and his firm have dubbed “Pulled Plaster House.”
Entry
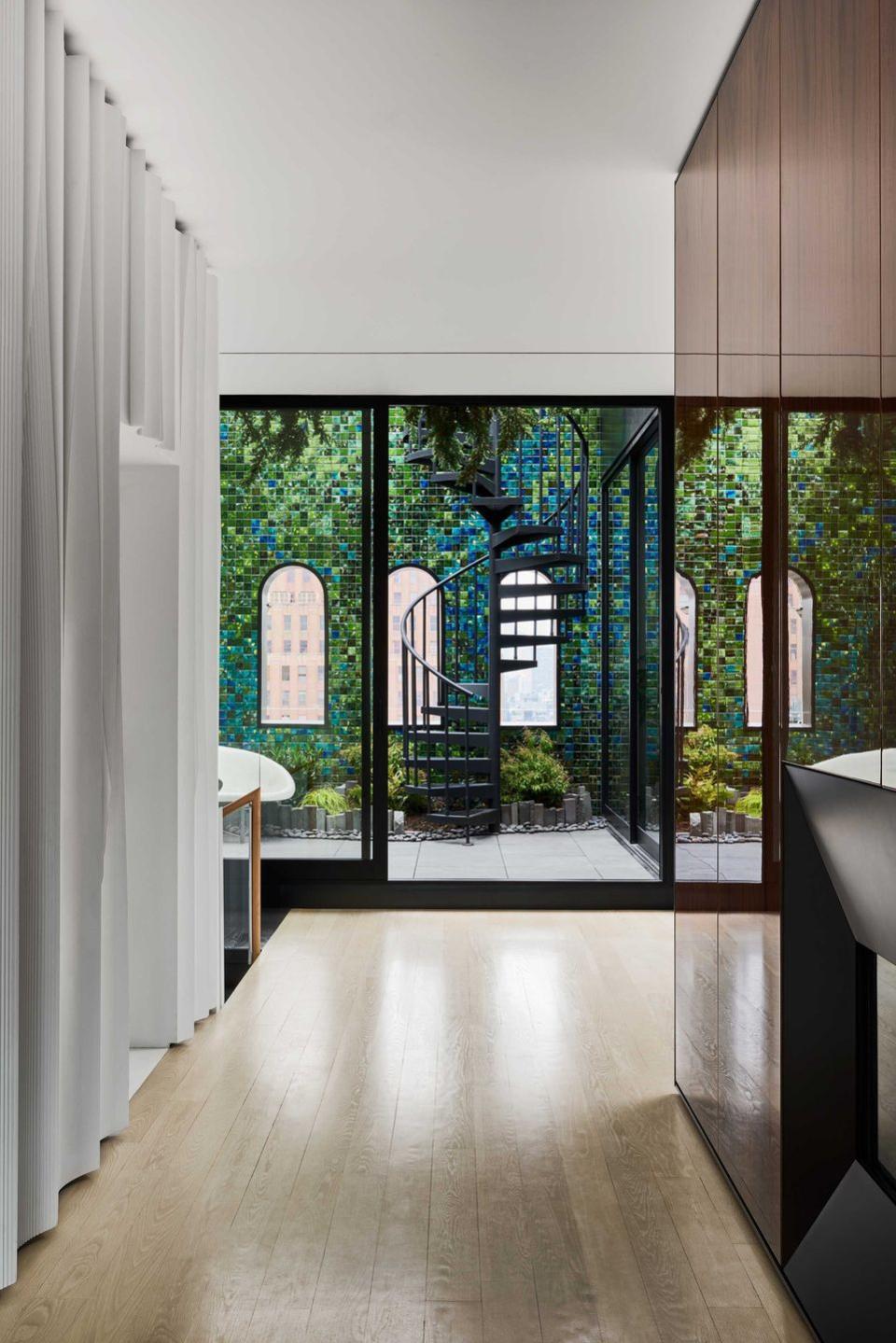
Stepping off the elevator onto the 14th floor, you’re immediately met by courtyard views to the left. Undulating plaster walls (at left) conceal storage spaces at the core of the apartment.
Living Room
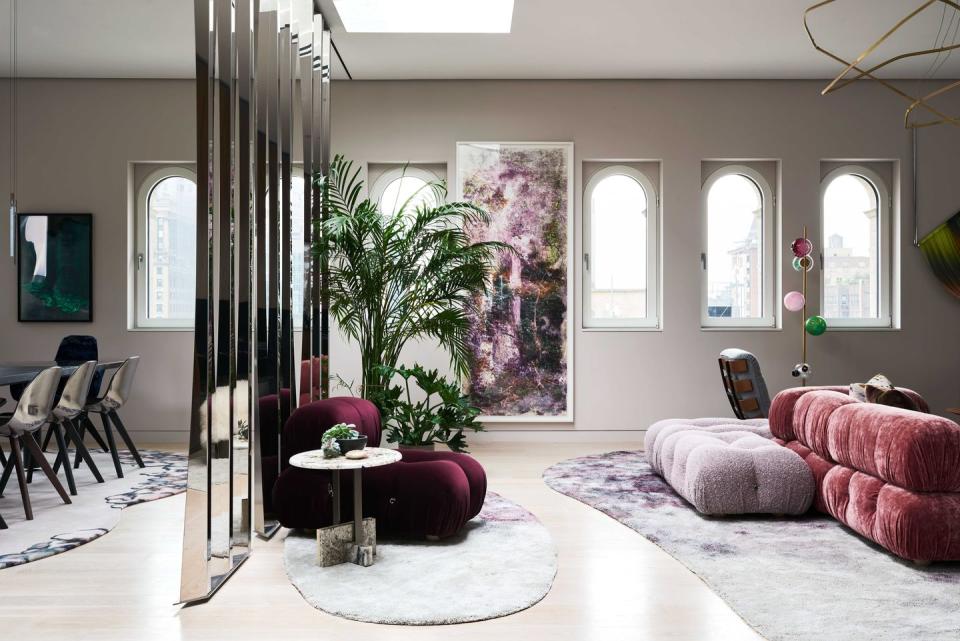
Inspired by an abstract photograph by Matthew Brandt, the living room has become an extension of the artwork itself. The walls in this space are painted in Farrow & Ball’s Peignoir No. 286, and the Mario Bellini Camaleonda seating is upholstered in three complementary Pierre Frey fabrics. The custom Tension rugs are from Tai Ping, the Joaquim side table by Giorgio Bonaguro for Tacchini is from Matter, as is the Bocci floor lamp.
Young Projects also designed a movable stainless-steel partition that separates the space from the dining room—and that can slide to the opposite side of the apartment to function the same way between the kitchen and breakfast room.
Living Room

One of Young Projects’ first pieces of furniture design is this Turtle cocktail table that came from Verso, Young’s new TriBeCa interiors gallery. The Ophelia by Morghen studio brass chandelier is from Rossana Orlandi.
Living Room

The fireplace has been faced in walnut paneling by Brooklyn design-build studio Chapter & Verse and ties in seamlessly with the background of the photograph by Hamburg-based artist Thorsten Brinkmann. The Havana wing chair by Busk + Hertzog is from Danish Design Store, and the Shuffle MH1 table is from &Tradition.
Dining Room

Separated from the living room by the movable stainless-steel screen, the dining room has an alfresco feeling thanks to its proximity to the interior courtyard. For even more seating, the family’s existing dining table has been enhanced with a custom Lemurian blue stone extension by Chapter & Verse and Lido Stoneworks.
Courtyard

What Young describes as an “urban terrarium” connects the entire home to nature all year long. The walls are faced in colorful Sciara tiles from Paola Lenti, and the flooring has been designed with Brave porcelain tiles from New Jersey Tile and Stone. A circular staircase provides access to the rooftop deck.
Bridge
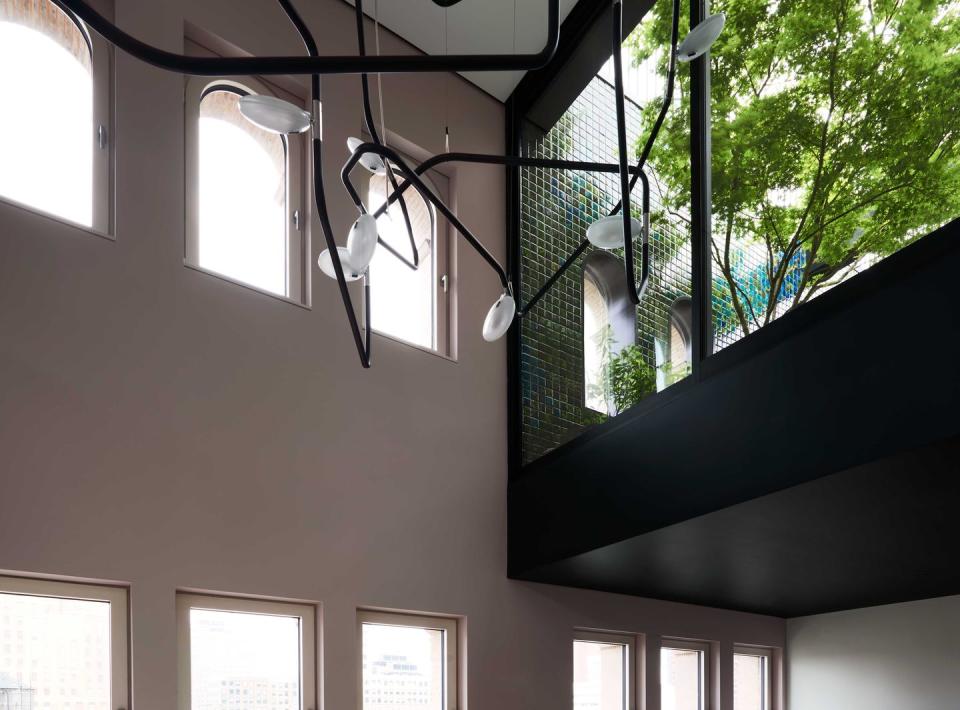
The bridge (or walkway) connecting the living room to the breakfast room and kitchen is set between the staircase to the 13th floor and the courtyard. The stainless-steel screen can slide across the bridge from the living room to the breakfast room.
Family Room
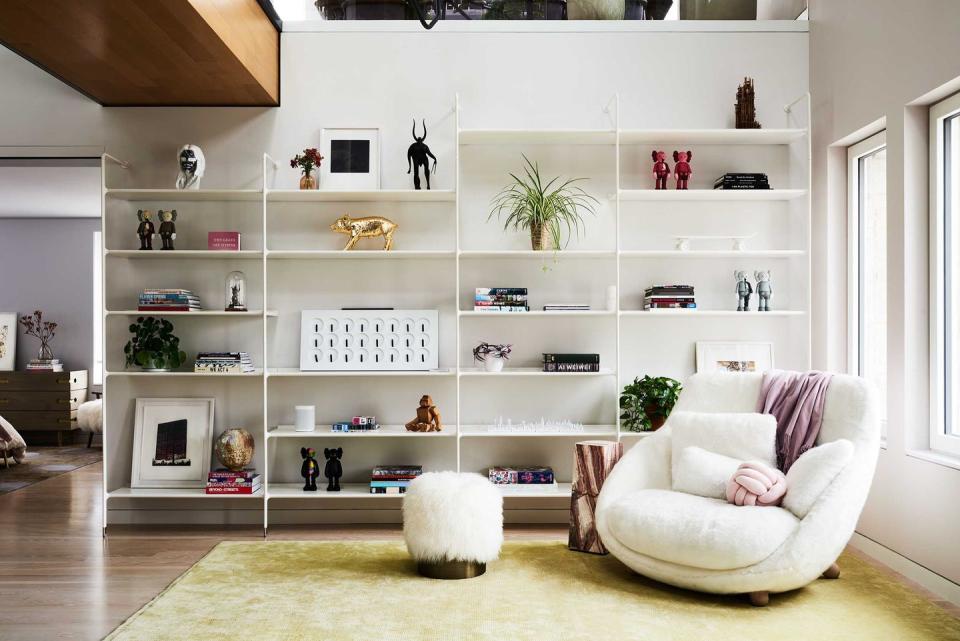
One of the family’s favorite spots is this family room, which is located below the bridge with courtyard light streaming down. A custom-designed Wind modern bookcase system by Rimadesio houses smaller artworks, books, and other objects. Adjacent the homeowner’s existing chair is a Millart Pilar side table and a Doutzen sheepskin stool from France & Son.
Breakfast Room

This light-filled space is where the family often gathers for meals. Their existing dining chairs have been reupholstered in a lavender-colored fabric from Perennials. The rug is from Tai Ping.
Powder Room
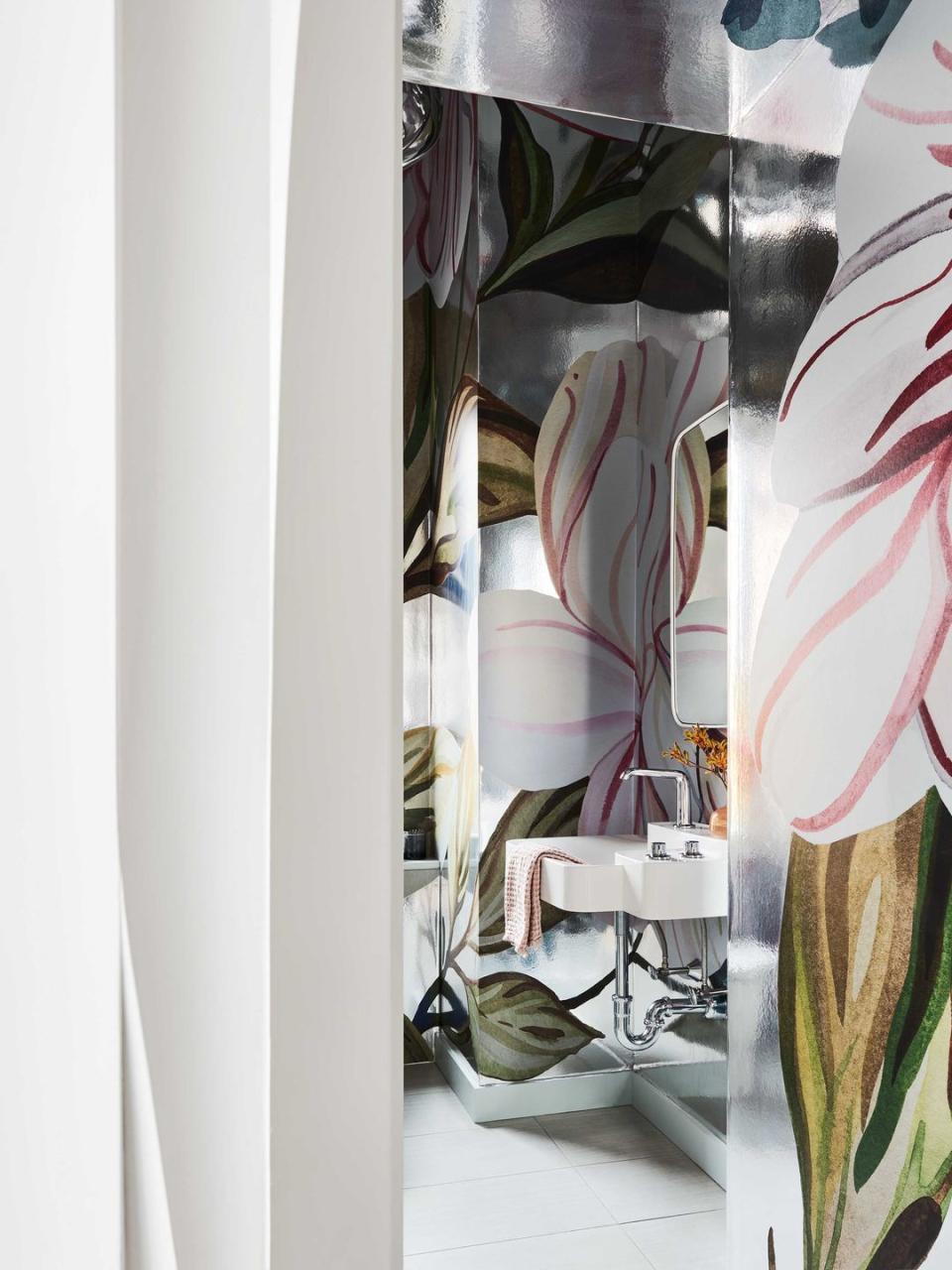
“It’s a bit like Alice in Wonderland,” says Young about the scale of the oversize florals in Flavor Paper’s Camellias wallpaper that adorns the jewel-box space.
Primary Bedroom

Set on the west-facing side of the house, the primary bedroom benefits from striking sunset views. The Baxter bed with nightstands is from Milia Shop. The Mini Crescent pendant light is from the Future Perfect, and the Bokeh area rug is from Tai Ping.
You Might Also Like


