Hermès's Elegant New Flagship Brings Parisian Panache to Madison Avenue
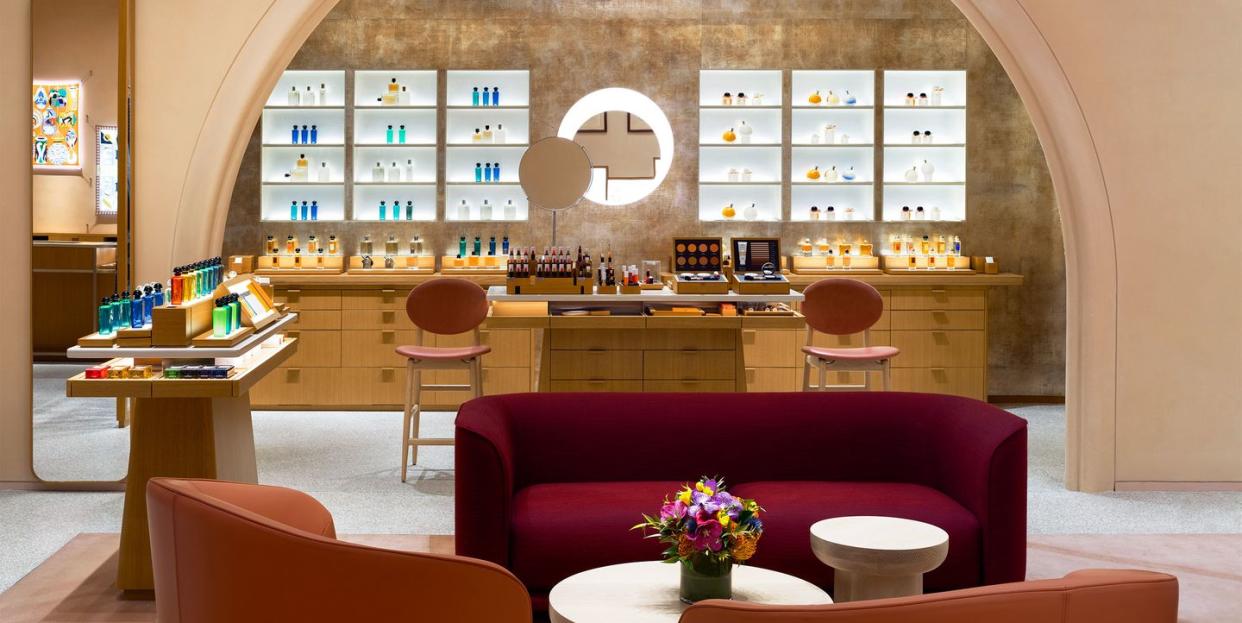
Above: The store’s beauty alcove.
If heaven is a place on earth, luxury acolytes will surely find it on the top floor of New York City’s new Hermès flagship. Here, guests are greeted by a domed ceiling composed of 20 bas-relief panels—based on ink drawings by the French artist François Houtin—each of which took more than 100 hours to create; they had to be installed on-site with a custom-made lifting cradle. The result is as much an engineering marvel as it is a testament to the artistic integrity of this famed luxury brand—and that’s before you notice the exquisite leather goods beneath it.
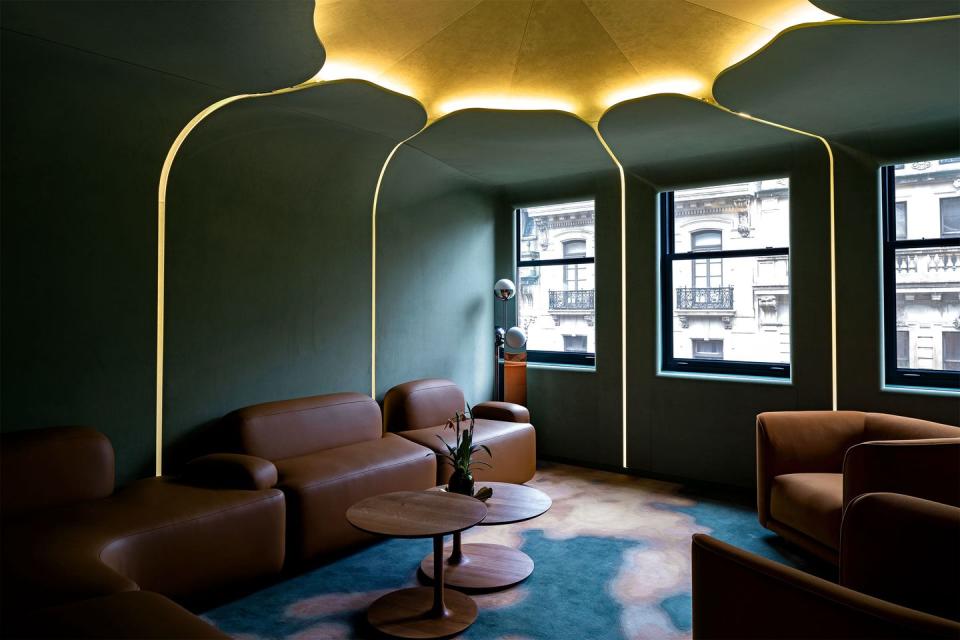
At approximately 45,000 square feet, 706 Madison Avenue is one of the largest Hermès outposts in the world. The store is, in fact, three buildings combined: a neo-Federal-style landmark bank building from 1921 flanked by townhouses. It sits just up the block from the former Hermès flagship, closed this year, a roughly 20,000-square-foot space that had served the brand since 2000.
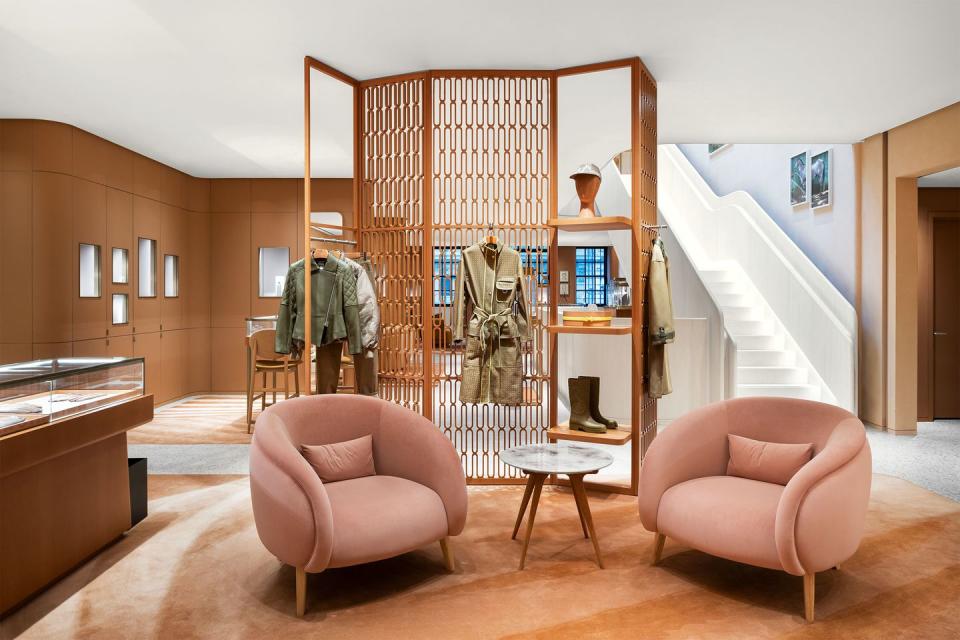
The new store centers guests’ comfort while courting their sense of wonder, thanks to a four-and-a-half-year renovation overseen by Denis Montel, artistic director and general manager of Rena Dumas Architecture Intérieure (RDAI). Founded by Hermès artistic director Pierre-Alexis Dumas’s late mother in 1972, RDAI has been working on the brand’s retail spaces since 1976. “Hermès is a very creative company,” Montel says. “There is no fixed brand identity—it’s always an evolution. So we try with our designs to accompany the brand, to be another way of expressing the house values. We don’t want it to feel like a department store.”
The core value at Hermès is, of course, its dedication to craft—the company has 52 workshops in France, where it employs more than 6,000 craftspeople—and that emphasis on artisans’ skills is in evidence throughout the interior.

Color is used to establish a dialogue between rooms in the historical building, accented with a manor-worthy deep green, and its contemporary counterparts, where spaces are outfitted in beige-straddling shades of pink. From the terrazzo flooring to the jacquard wall fabrics, every finish in the space is custom, as are the furnishings
This is all in service to the wares of each of the maison’s 16 métiers, from the more recent introductions—a beauty alcove swathed in gold-leaf lacquered wallpaper, assembled on-site, showcases rows of Pierre Hardy–designed lipstick tubes—to the equestrian accoutrements on which the brand was founded in 1837.
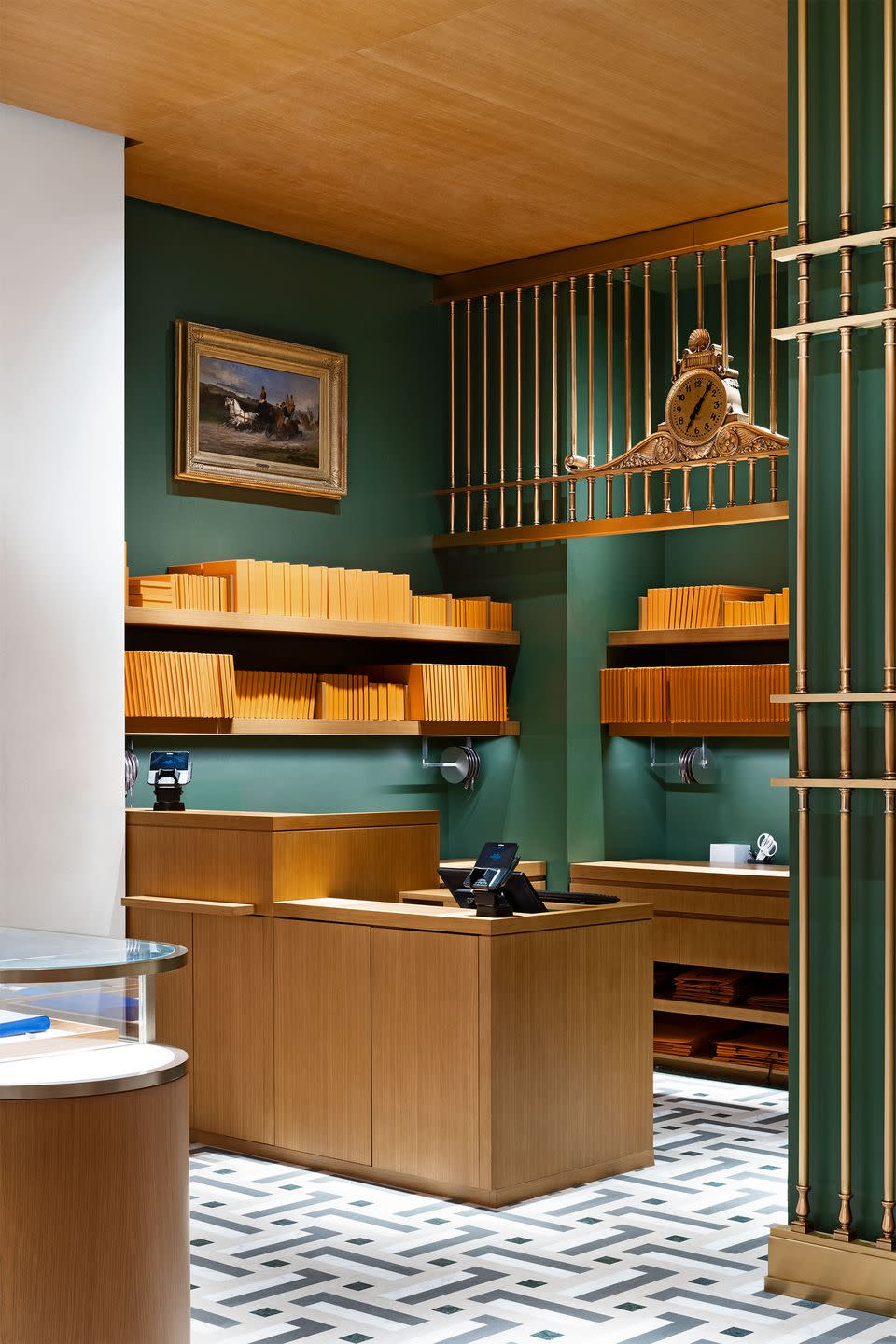
Mosaic tiles and the Hermès coat of arms inlaid on the ground floor are familiar signatures, as is the Greek key motif that frames the main entrance and ceiling. But the threads between the various retail environments are more ephemeral by design. Montel and his team worked to create a visual language that felt unique to New York while emphasizing the connection between the city and Paris, the maison’s founding capital. “We treat it like an embassy,” says Sybil Debu, RDAI architect and project director.
The pièce de résistance, if one had to choose, could be the monolithic stone staircase that anchors the space. Made of Portuguese limestone strengthened with post-tension cables, it took almost a year to build. “It’s very high-tech but completely invisible,” Montel says of the structure’s complex engineering. Elsewhere, the original bank vault gate has been repurposed, in this instance cleverly appearing as a first-floor point of sale; these details keep the past in conversation with the present and heritage with ingenuity.

On the terrace, landscape architect Miranda Brooks has created a charming rooftop garden filled with native plants, presided over in iconic Hermès fashion by a cast-iron cavalryman. A fifth-floor atelier houses artisans-in-residence working on leather, jewelry, and timepieces. “We combine these elements by looking for harmony,” Montel says. “You can have a certain color of carpet beside a certain piece of stone, but there’s an established relationship between the two. In the end, it’s one single vision.”
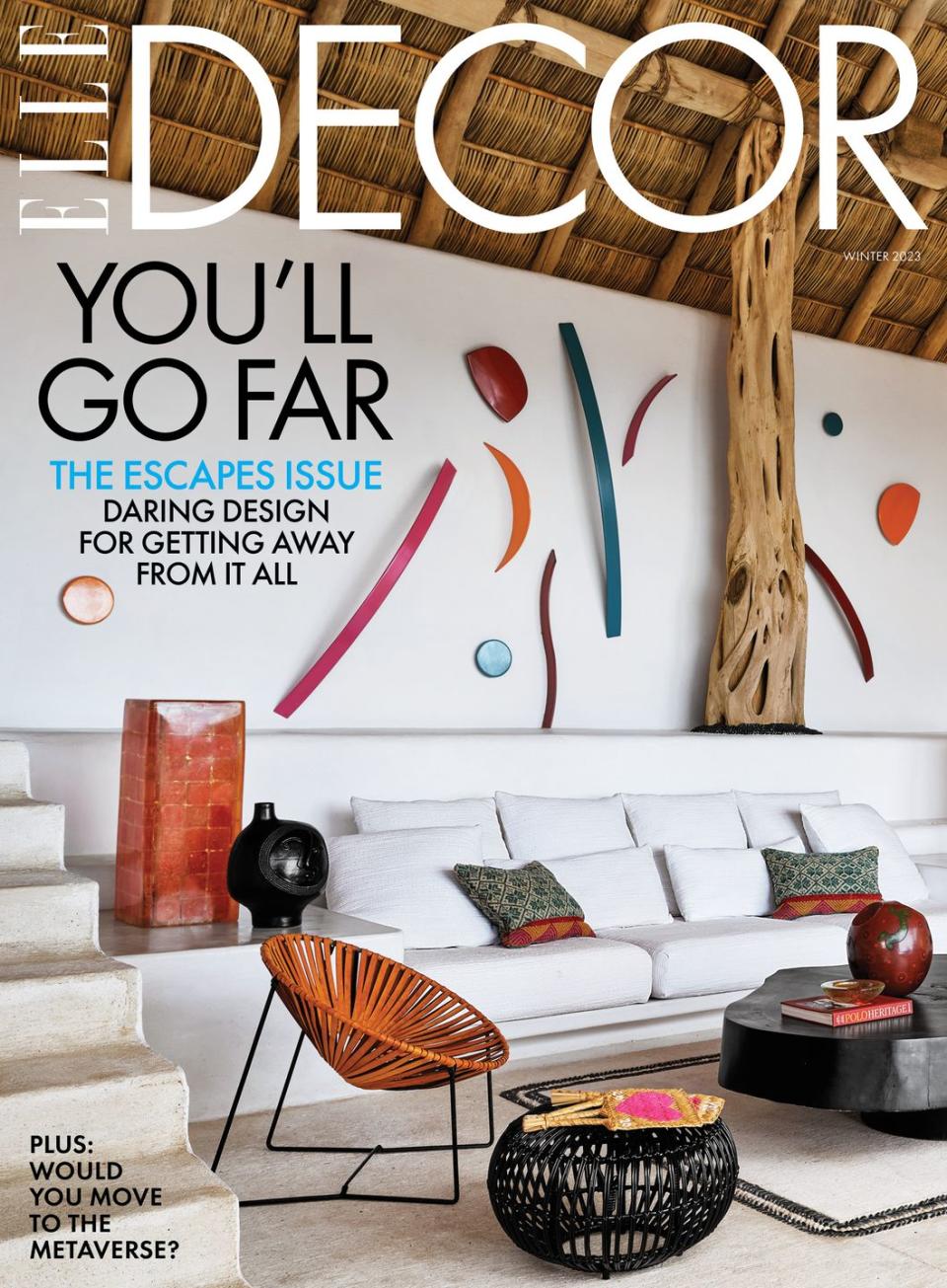
This story originally appeared in the Winter 2023 issue of ELLE DECOR. SUBSCRIBE
You Might Also Like


